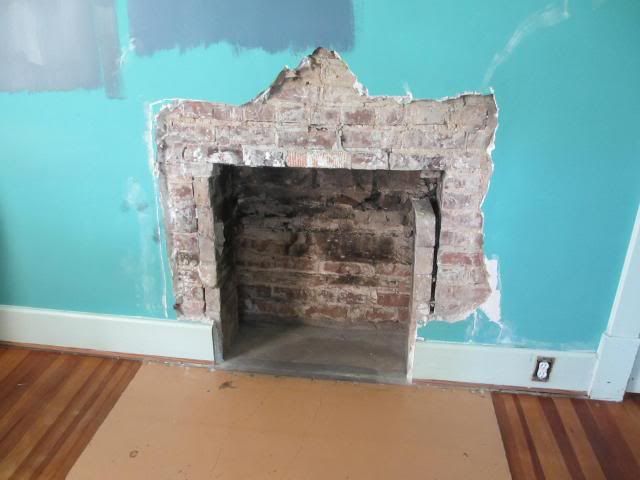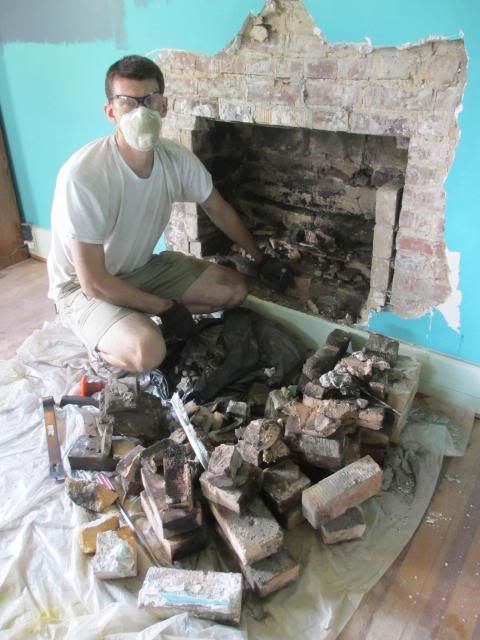In fact, this firebox was basically a solid block of bricks and concrete mortar, built up layer by layer and cemented together into an integral mass. What was someone thinking? To make matters messier, the bricks are coated in soot; so, by default, is Jeff at this point.
I guess we should have suspected something like this. The last feature we tried to uncover, the heart pine floors in the dining room and kitchen, were buried under layers of linoleum and plywood nailed in columns and rows EVERY FOUR INCHES across the entire floor (remember this post?). Perhaps it speaks to the well-built construction of the house in general, but I could do with a little less brick-and-mortar and little more hole-in-the-wall!
Almost there:
Success!

There is still plenty to be done! We'll have to tidy up the plaster, patch some brick, cut back the baseboards to exactly the right width, lug the very heavy mantel in, position and attach it, reinstall the mirror, etc., etc., etc. But we'll enjoy our hole for the moment and try not to think about that yet.
Oh, and I think we may build a firepit outside with the extra brick, so add that to the list, too!






Wow, a lot of work, but that's going to look SO good! And, yeah, like you said, you probably should have expected such a thing! :-) Isn't that just the way it goes!!
ReplyDelete