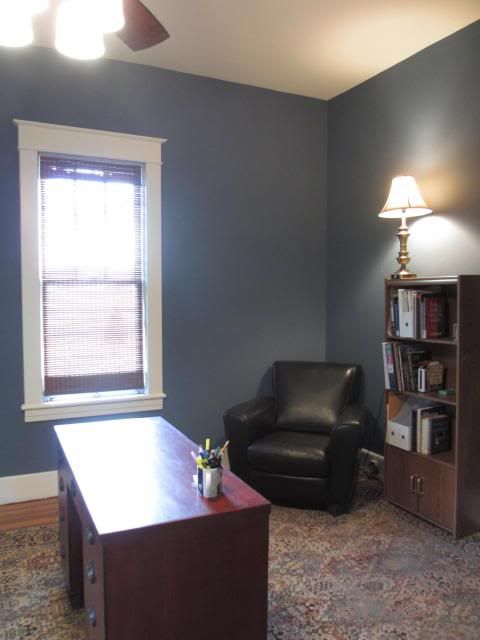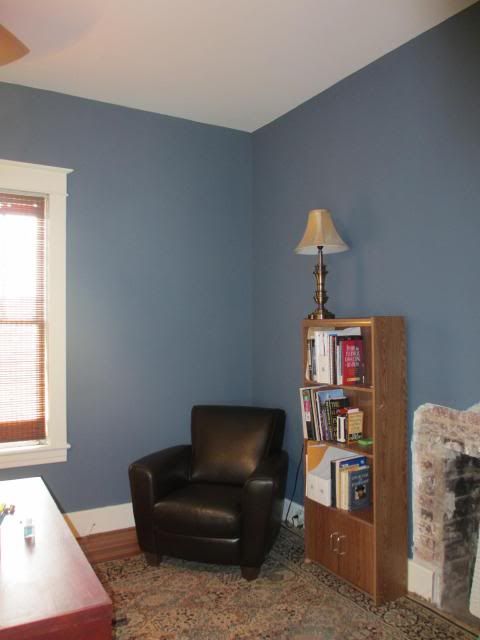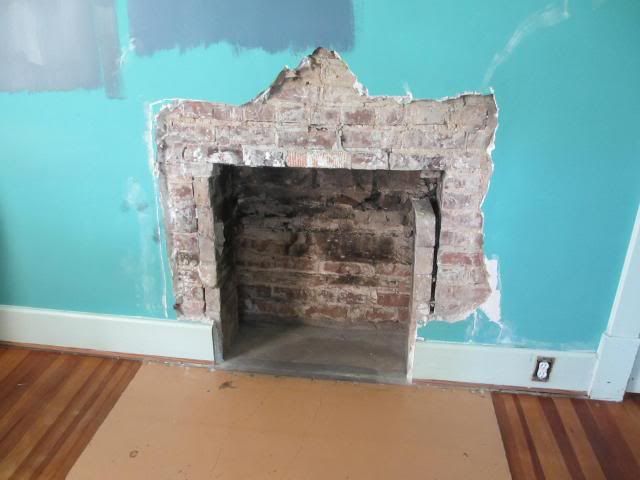If you read the previous post, you know Jeff began work on opening the old fireplace as part of his anniversary gift to me. He also surprised me with a very nice dinner out, which was quite a treat, given the day we had (details below)!
So you may be wondering, what does a woman like Sarah get for the best husband on Earth who would slave away for hours in the plaster dust and mortar mess and brick debris just to please his woman? Why, she gives him the world, of course!
Again, just like the hole in the wall, I do mean, quite literally, the world. It's a 9 1/2 by 6 foot detailed map mural of everyone's favorite planet, produced by none other than National Geographic!
I wish I could say I surprised Jeff with it, but given that it comes in three giant panels and hangs like unpasted wallpaper, it was definitely a two person job. So I prepped, primed, and painted the wall Sunday evening, and on Monday, twelve years to the day we married, we joined forces to mold the world onto the vertical plane that is our upstairs hallway.
Before:
During:
While I'm wishing, I wish I could say the project was smooth sailing. And it might have been, were it not for the thermostat right off the coast of Spain that was going to be obscuring much of Western Europe. So we decided to move the thermostat and neglected to turn off the proper breaker while fishing the low voltage wires to another location. So the air handler fuse shorted out and left us without air conditioning for several hours on a humid 87 degree day while Jeff scrambled around in the tiny attic, located the fuse, drove to get a replacement, and got it all put back together.
So only one-third of the world went up on Monday (since we had to get cleaned up and ready for our fancy anniversary dinner), but the remainder was completed Tuesday. Then we stood for a long while admiring and marveling over our amazing planet and it's countries, names, geological formation, bodies of water, and other fascinating features. We shall strive to spend our thirteenth year together more informed on social studies and geography!
Before:
After:
(As you can see, the thermostat now floats happily in the middle of the North Atlantic!)




