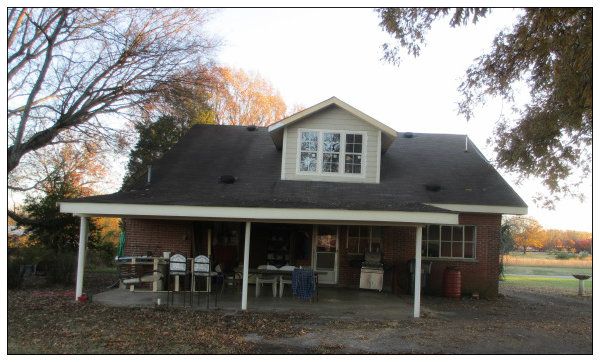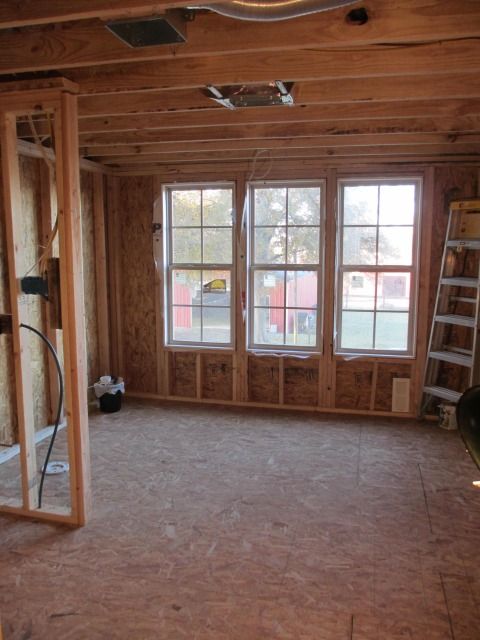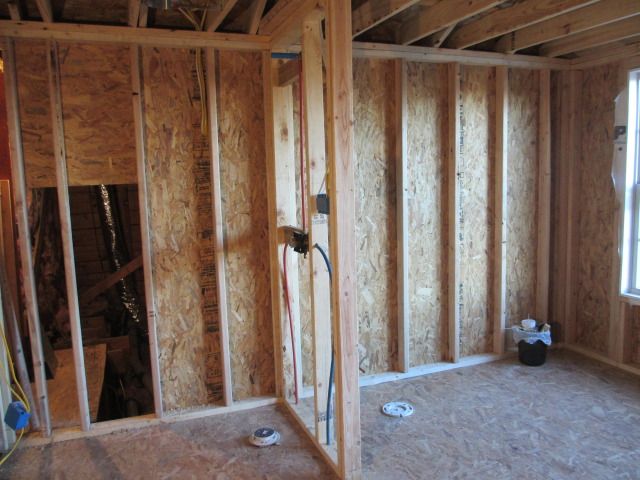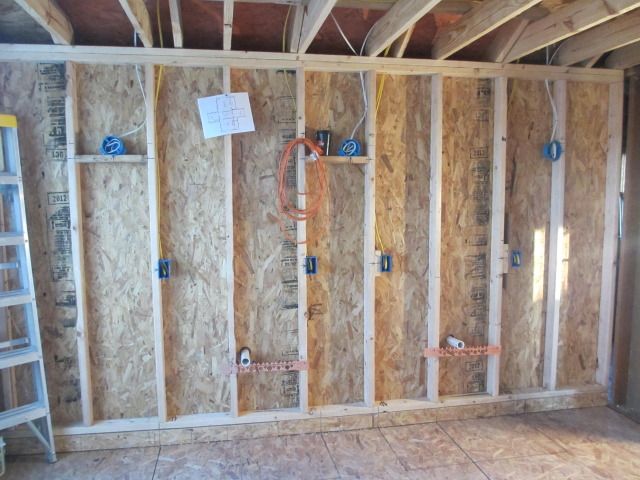 |
| View from outside |
 |
| View from bathroom doorway |
 |
| View of future shower (on the left) and toilet (on the right) |
 |
| View of vanity wall |
Just little excerpts from the daily operations of Evans, Inc, a family-owned enterprise composed of Jeff (president) and Sarah (vice-president) in a small town in North Central Alabama. Our biggest job: renovating our 1924 bungalow.
 |
| View from outside |
 |
| View from bathroom doorway |
 |
| View of future shower (on the left) and toilet (on the right) |
 |
| View of vanity wall |
It's still a good size. It's easier to picture it now when reading your posts about it, thanks for the photos. :)
ReplyDeleteI think the square footage is almost exactly the same size as we originally planned, it's just shorter and wider. It doesn't look as much like the front gable as I wanted; but no one can see them at the same time to compare, so I'm probably the only one who notices! We had to go with different vanities to make it all fit, but we only lost a few inches off each, and the vanities will probably work better than my first plan (although they were more expensive). Oh well, I guess that's remodel creep, as they call it.
ReplyDelete